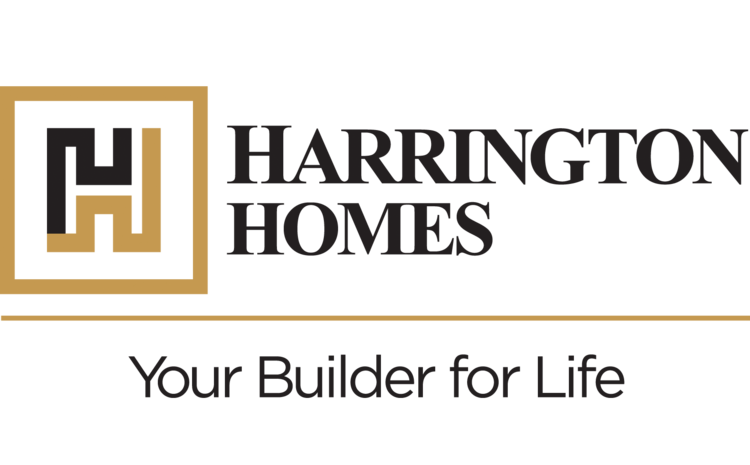The Naples
The Naples
Single Level
2400 sqft
3 BR, 2.5 bathrooms, 2 car side load garage
Hip roof
Covered rear deck
Standard family room built-ins
Standard double step ceiling in the family room
*Floorpan with alternate master suite available
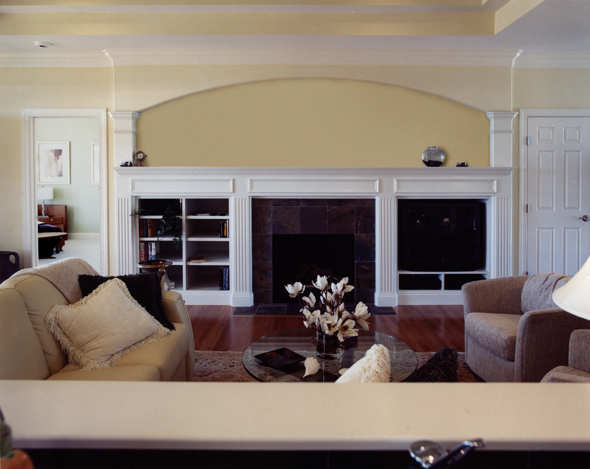
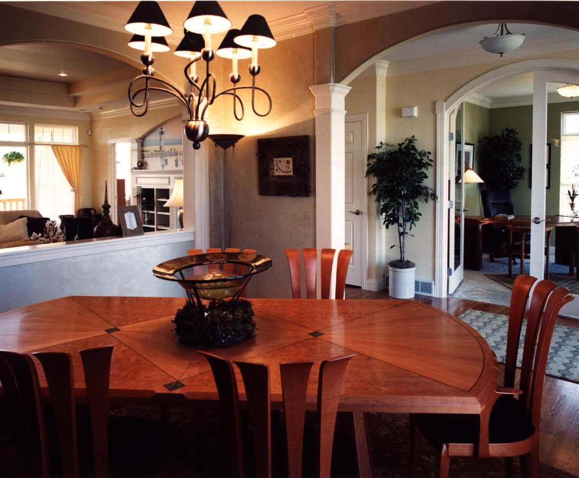
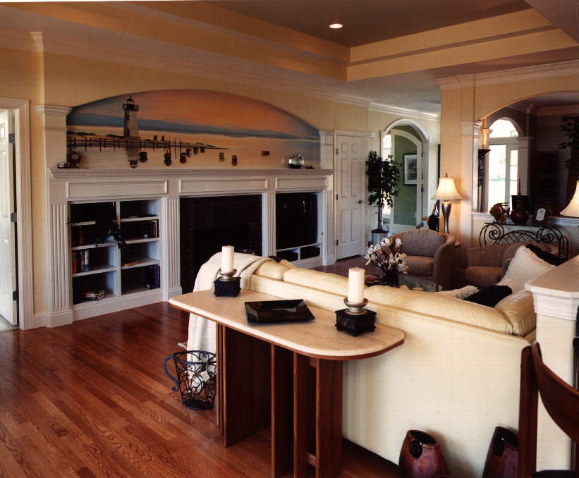
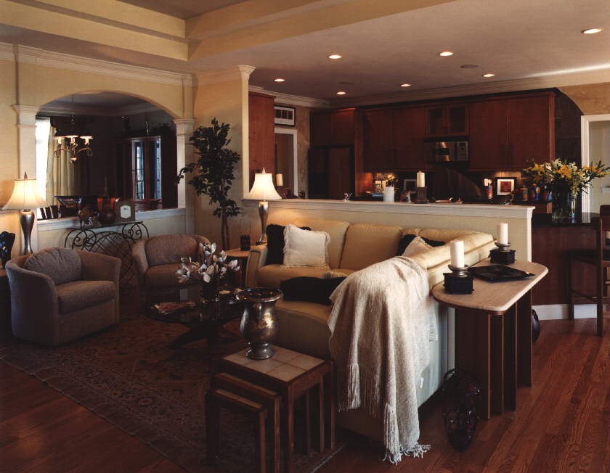
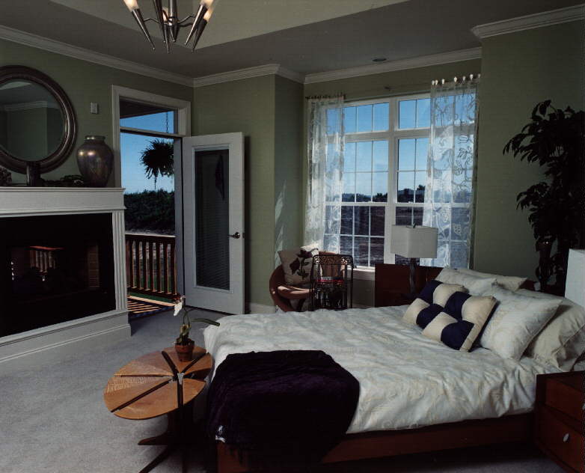
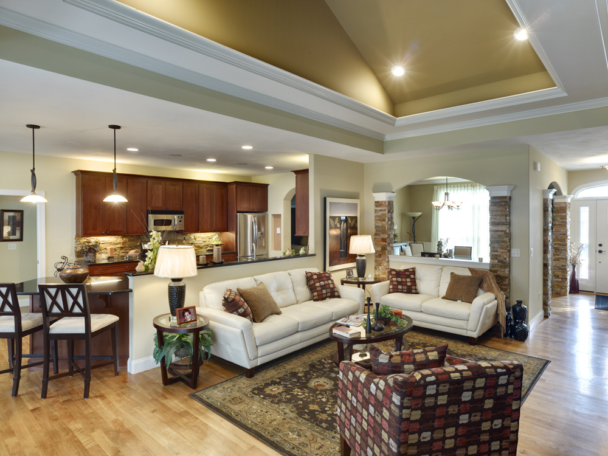
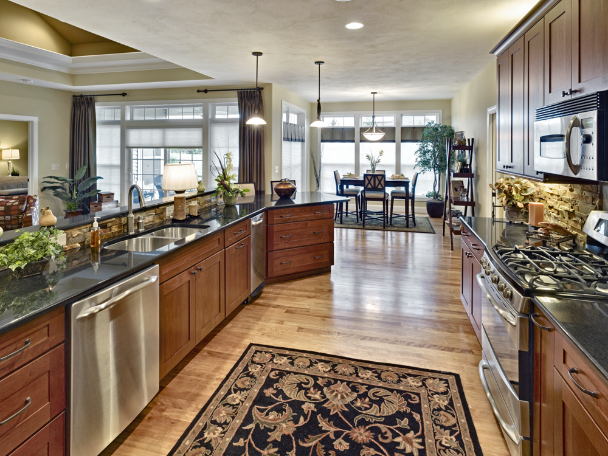
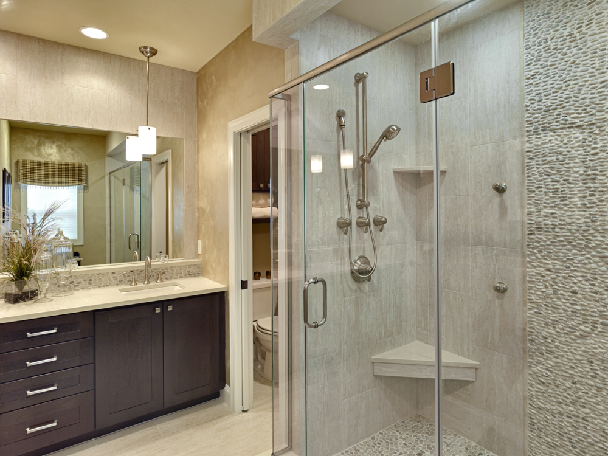
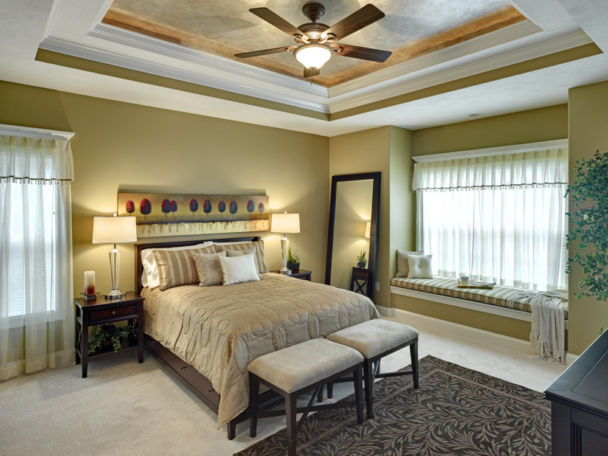
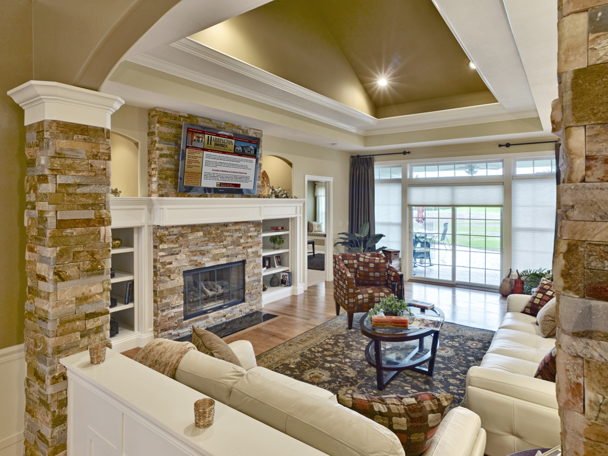
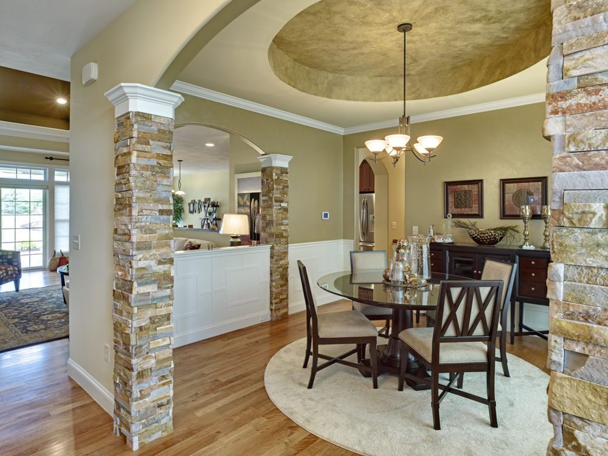
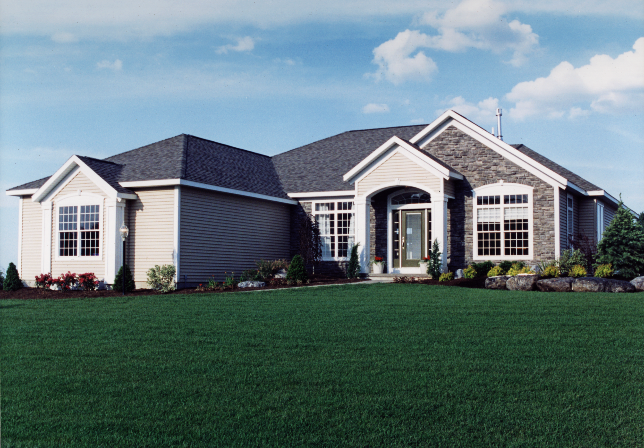
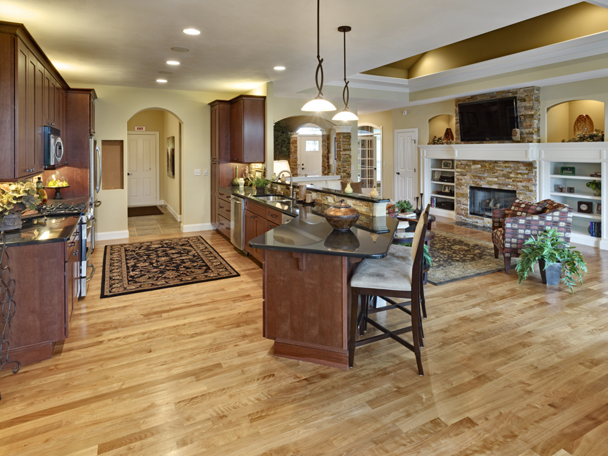
Floor Plans
All Harrington plans may be modified to suit your requirements.
Please note: All plans are copyrighted and may not be reproduced. For more detailed plans and information, contact Harrington Homes.
