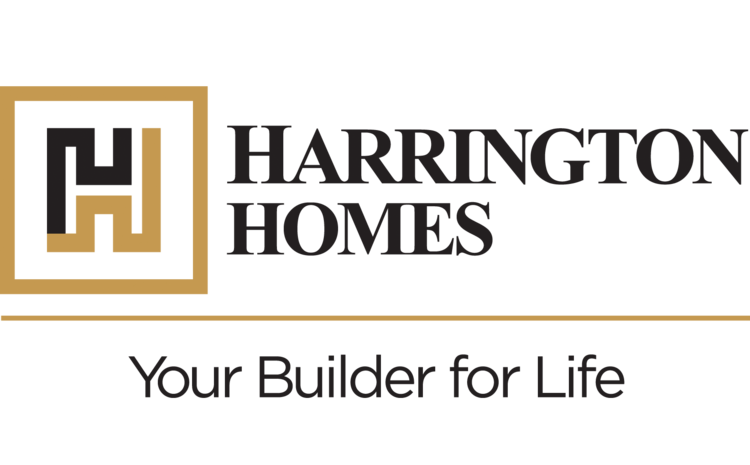The Wellesley
The Wellesley
Two Story
2856 sqft
4 Bedroom, 2.5 baths, 2 car garage
Optional sunroom available
Optional full bath available on 1st floor
1st floor laundry and walk in pantry layout available
2nd stairway to 2nd floor
Expanded Wellesley with 10ʼx20ʼ sunroom and 3-car garage available, 3,141 sqft
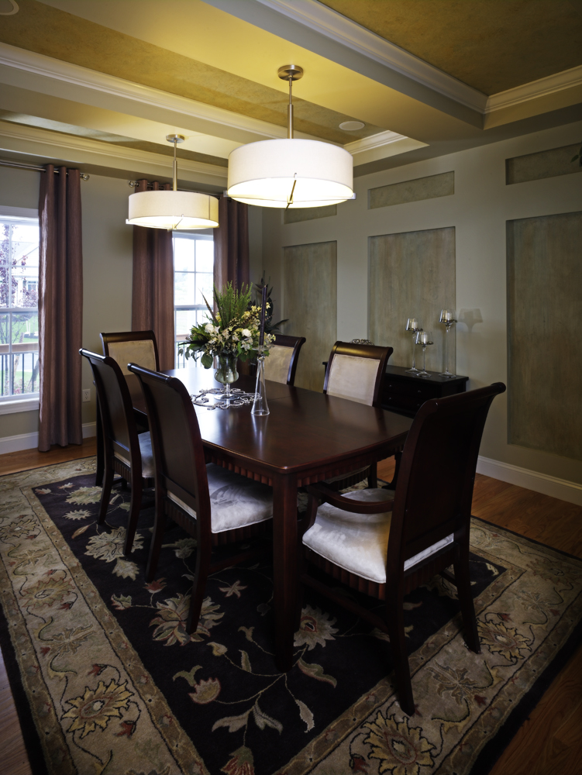
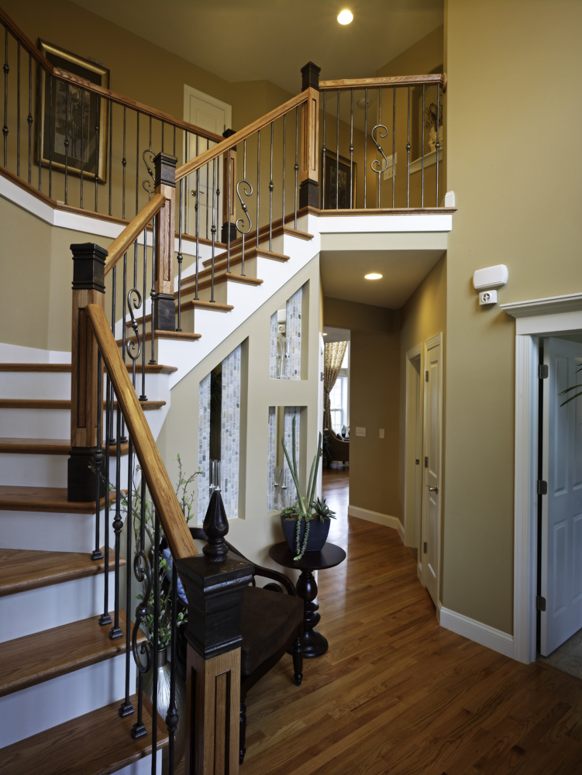
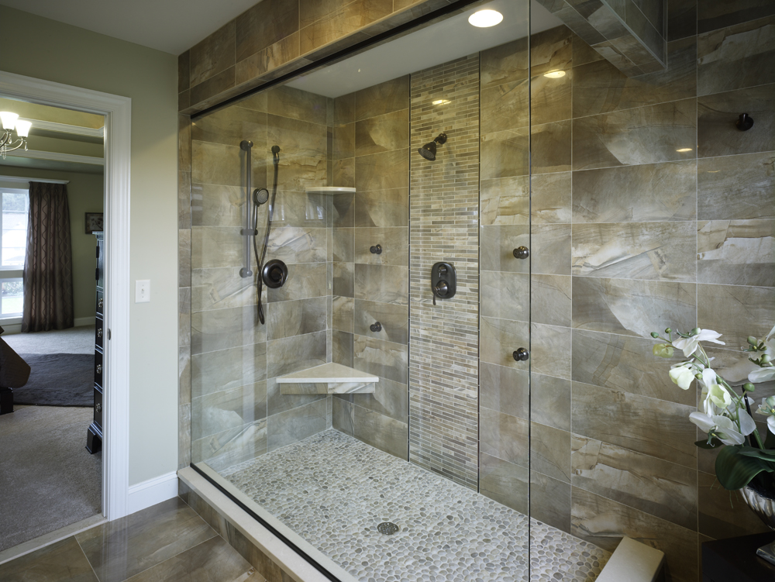
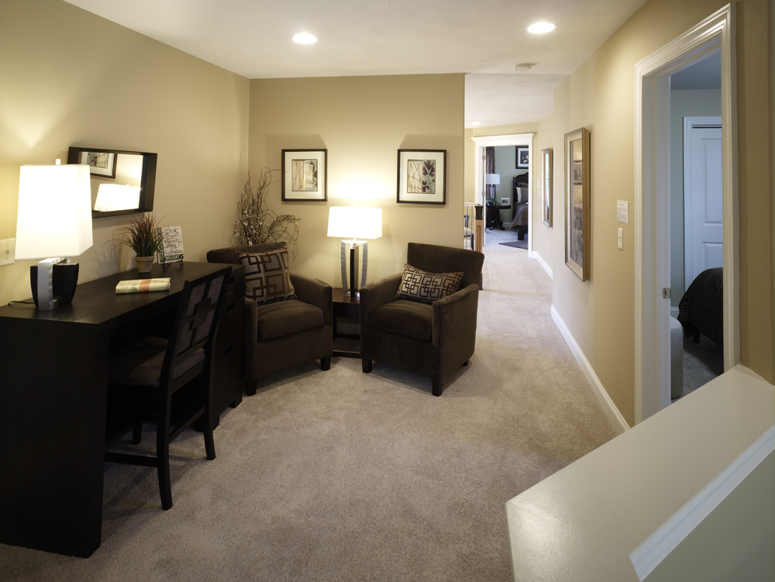
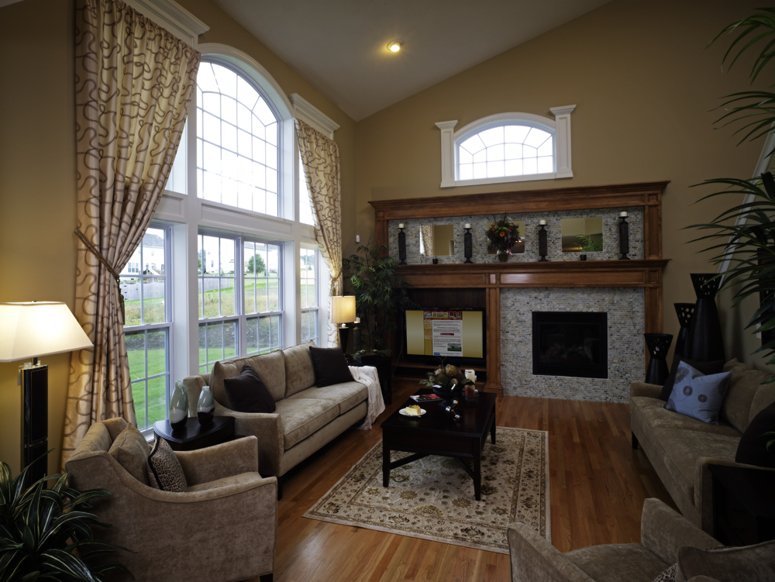
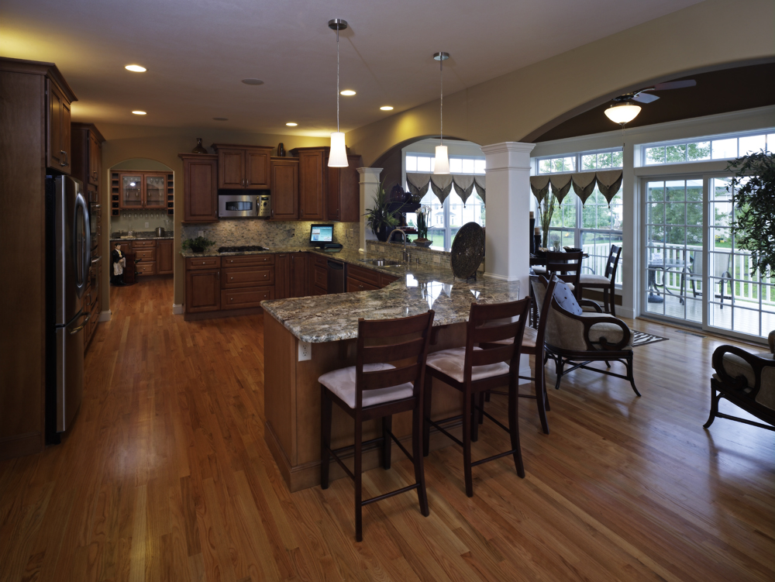
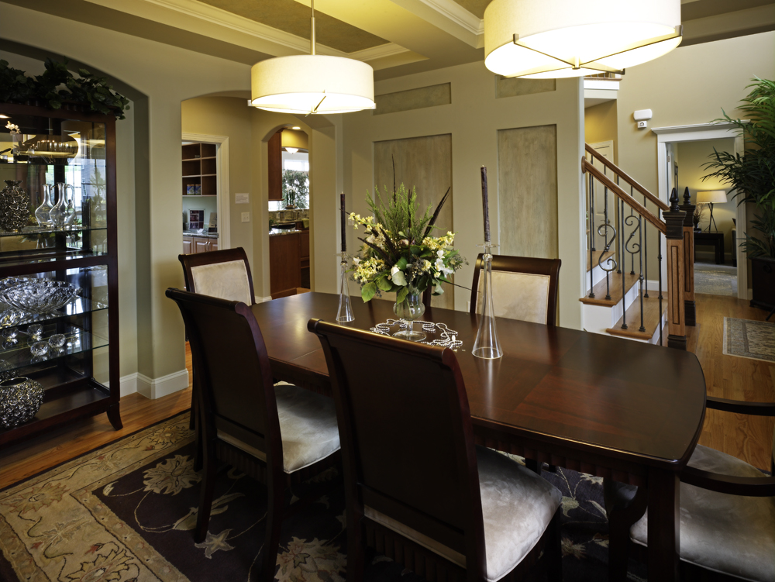
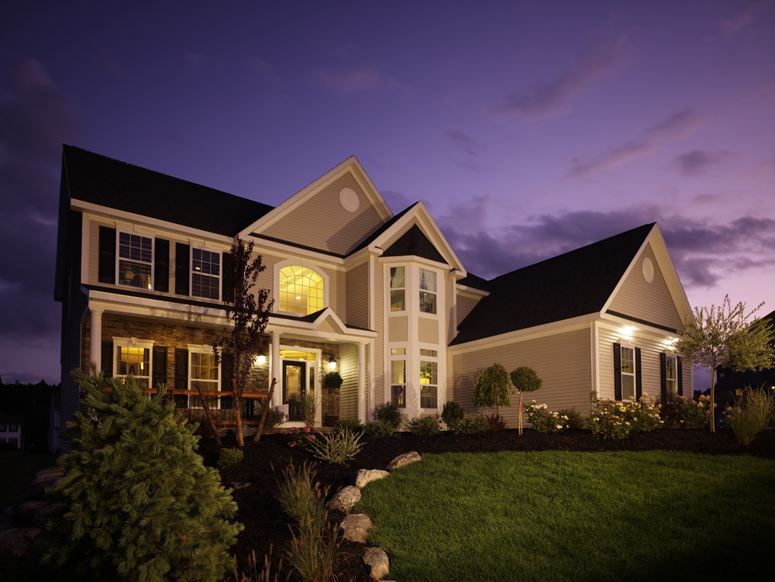
Floor Plans
All Harrington plans may be modified to suit your requirements.
Please note: All plans are copyrighted and may not be reproduced. For more detailed plans and information, contact Harrington Homes.
